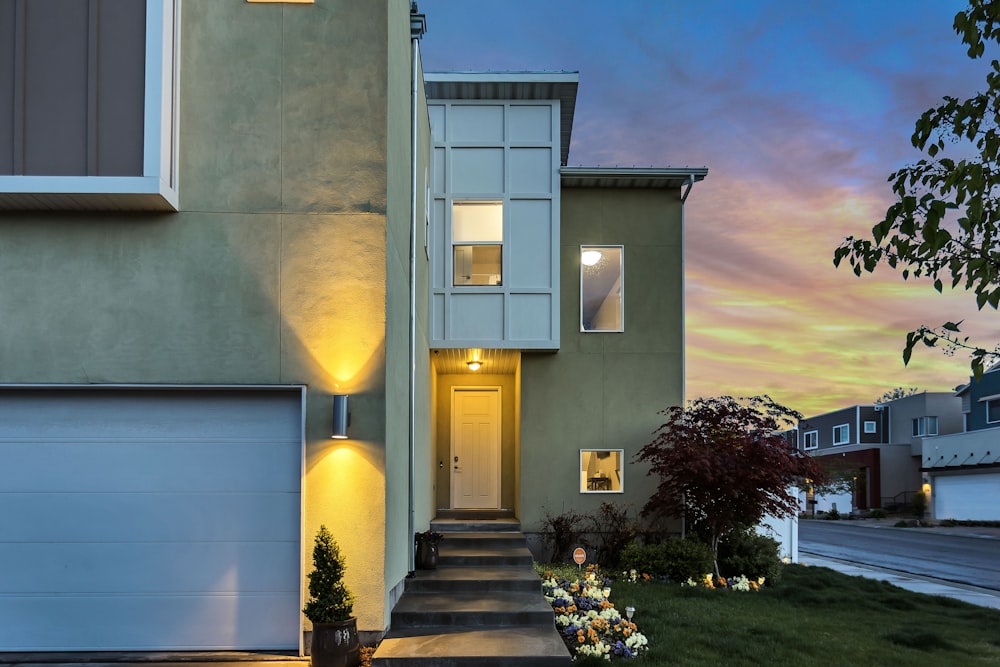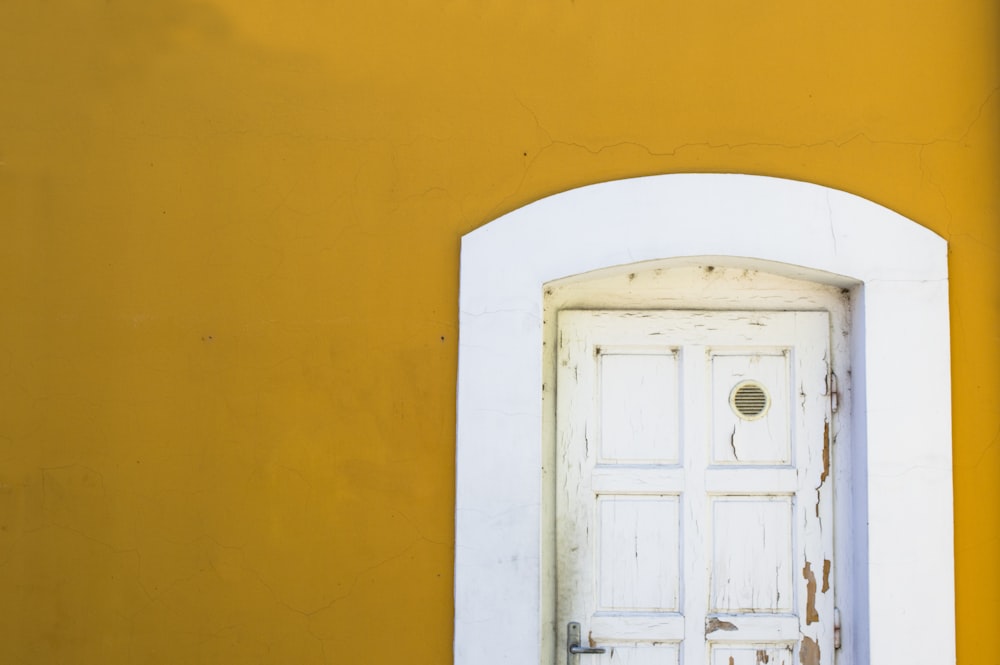Discover the Masterpiece Frank Lloyd Wright’s Robie House

Unraveling the Legacy of Frank Lloyd Wright’s Robie House
Frank Lloyd Wright’s Robie House stands as a testament to architectural genius and innovation. Located in the heart of Chicago’s Hyde Park neighborhood, this iconic masterpiece has captivated visitors for decades with its revolutionary design and timeless beauty. Let’s embark on a journey to discover the rich history and unparalleled craftsmanship of the Robie House.
A Visionary Architectural Concept
Designed in 1908 and completed in 1910, the Robie House represents a pivotal moment in Frank Lloyd Wright’s career. Commissioned by businessman Frederick C. Robie, the house showcases Wright’s vision for organic architecture—a seamless integration of design and environment. With its horizontal lines, cantilevered roofs, and open floor plan, the Robie House epitomizes Wright’s principles of harmony between structure and landscape.
Exploring the Prairie Style
The Robie House is a quintessential example of the Prairie School architectural style, pioneered by Frank Lloyd Wright. Inspired by the expansive prairies of the American Midwest, this style emphasizes horizontal lines, low-pitched roofs, and open interior spaces. The Robie House’s long, low profile and horizontal emphasis reflect Wright’s belief in architecture that harmonizes with its natural surroundings, blurring the lines between indoor and outdoor spaces.
Innovative Design Features
One of the most striking features of the Robie House is its innovative use of space and light. Wright’s design incorporates large expanses of windows, including his signature “ribbon” windows, which flood the interior with natural light and offer sweeping views of the surrounding landscape. The cantilevered roofs extend over the exterior, creating shaded outdoor areas and further blurring the distinction between inside and outside.
A Study in Symmetry and Asymmetry
Despite its symmetrical appearance from the exterior, the Robie House exhibits a careful balance of symmetry and asymmetry in its design. Wright masterfully arranges geometric shapes, including rectangles, squares, and triangles, to create a sense of visual harmony and rhythm throughout the house. The interior spaces flow seamlessly from one room to the next, with no wasted space and a sense of openness that is both inviting and dynamic.
Craftsmanship and Materials
From its brick and limestone exterior to its intricate interior woodwork, the Robie House showcases the highest level of craftsmanship and attention to detail. Wright collaborated closely with skilled artisans and craftsmen to bring his vision to life, using natural materials such as wood, stone, and glass to create a sense of warmth and texture throughout the house. Every element, from the custom-designed furniture to the built-in cabinetry, reflects Wright’s commitment to holistic design.
Preservation and Legacy
Over the years, the Robie House has undergone extensive restoration efforts to preserve its architectural integrity and historical significance. In 2019, the house was designated a UNESCO World Heritage Site, recognizing its importance as a masterpiece of modern architecture. Today, visitors from around the world can tour the Robie House and experience firsthand the timeless beauty and innovative spirit of Frank Lloyd Wright’s visionary creation.
Embarking on a Journey of Discovery
As we unravel the layers of history and craftsmanship within Frank Lloyd Wright’s Robie House, we gain a deeper appreciation for the enduring legacy of this architectural masterpiece. From its groundbreaking design principles to its meticulous attention to detail, the Robie House continues to inspire awe and admiration, inviting us to explore the intersection of art, architecture, and nature.
Read more about frank lloyd wright robie house









